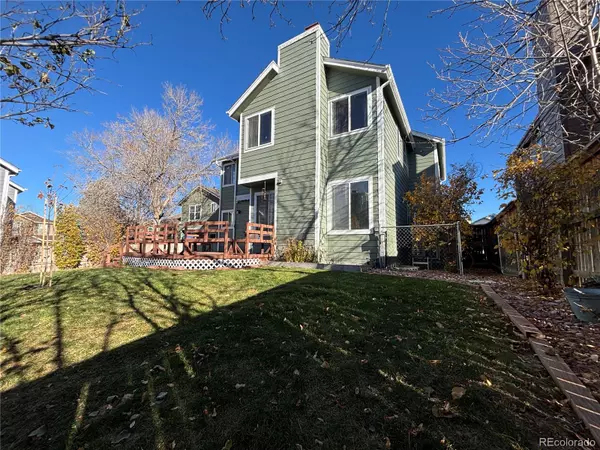
8363 Sunnyside CT Highlands Ranch, CO 80126
4 Beds
4 Baths
2,731 SqFt
UPDATED:
Key Details
Property Type Single Family Home
Sub Type Single Family Residence
Listing Status Active
Purchase Type For Sale
Square Footage 2,731 sqft
Price per Sqft $212
Subdivision Highlands Ranch
MLS Listing ID 8365400
Style Traditional
Bedrooms 4
Full Baths 2
Half Baths 1
Three Quarter Bath 1
Condo Fees $171
HOA Fees $171/qua
HOA Y/N Yes
Abv Grd Liv Area 1,841
Year Built 1990
Annual Tax Amount $3,810
Tax Year 2024
Lot Size 5,227 Sqft
Acres 0.12
Property Sub-Type Single Family Residence
Source recolorado
Property Description
Step inside to a bright, open layout highlighted by vaulted ceilings and abundant natural light. The upgraded kitchen features granite countertops, rich cabinetry, a tile backsplash, corner sink with a picturesque window, fresh paint, and a convenient pantry. Enjoy cozy meals or relaxed mornings by the fireplace in the adjoining breakfast nook/flex space.
The main level showcases extensive LVP flooring, while new carpet throughout the home adds warmth and comfort. The generous primary suite is your personal haven, complete with a walk-in closet and an updated 3/4 ensuite bathroom. Fully finished basement with private living/rec room, large bedroom and a full bath!
This home has been thoughtfully improved with numerous major upgrades, including a new roof, new furnace, new central air, new dishwasher, and a recently replaced water heater—providing peace of mind for years to come.
Step outside to your private backyard oasis featuring a large deck with built-in seating, perfect for relaxing or entertaining amidst the natural beauty of the mature landscape. Recent upgrades include a Brand new Furnace and A/C, newer impact-resistant roof (saving you money on insurance), newer exterior paint, gorgeous front and backyard appeal with flowers and trees galore...giving you peace of mind and curb appeal all in one. With Highlands Ranch's renowned amenities: pools, trails, rec centers, and parks just minutes away, this home pairs style and comfort with an unbeatable location. Professional pictures coming on 11/22/2025 as NEW CARPET IS BEING INSTALLED and final interior painting is finishing up soon.
Don't miss the opportunity to make this exceptional Highlands Ranch property your new home! Virtual Tour!!
Location
State CO
County Douglas
Zoning PDU
Rooms
Basement Finished, Interior Entry, Partial
Interior
Interior Features Breakfast Bar, Ceiling Fan(s), Granite Counters, High Ceilings, High Speed Internet, Laminate Counters, Open Floorplan, Pantry, Primary Suite, Vaulted Ceiling(s), Walk-In Closet(s)
Heating Forced Air, Natural Gas
Cooling Central Air
Flooring Carpet, Linoleum, Tile, Vinyl
Fireplaces Number 1
Fireplaces Type Dining Room
Fireplace Y
Appliance Dishwasher, Dryer, Gas Water Heater, Microwave, Oven, Range, Refrigerator, Washer
Laundry In Unit
Exterior
Exterior Feature Private Yard
Parking Features Concrete, Dry Walled, Finished Garage, Floor Coating
Garage Spaces 2.0
Fence Full
Utilities Available Cable Available, Electricity Connected, Natural Gas Connected, Phone Available
Roof Type Composition
Total Parking Spaces 2
Garage Yes
Building
Lot Description Cul-De-Sac, Landscaped, Level, Many Trees, Near Public Transit
Foundation Concrete Perimeter
Sewer Public Sewer
Water Public
Level or Stories Two
Structure Type Brick,Frame,Other
Schools
Elementary Schools Sand Creek
Middle Schools Mountain Ridge
High Schools Mountain Vista
School District Douglas Re-1
Others
Senior Community No
Ownership Individual
Acceptable Financing Cash, Conventional, FHA, VA Loan
Listing Terms Cash, Conventional, FHA, VA Loan
Special Listing Condition None

6455 S. Yosemite St., Suite 500 Greenwood Village, CO 80111 USA






