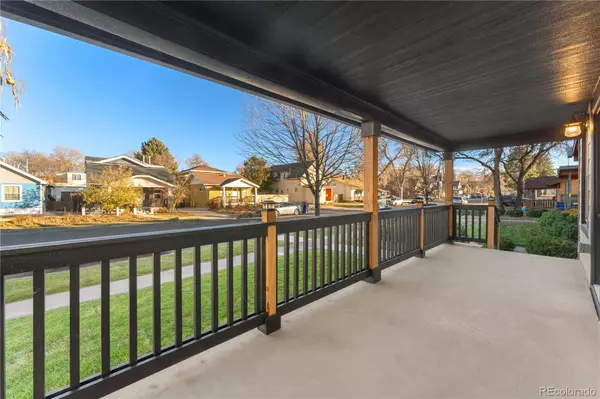
2963 S Lincoln ST Englewood, CO 80113
4 Beds
3 Baths
1,910 SqFt
Open House
Sun Nov 23, 2:00pm - 4:00pm
UPDATED:
Key Details
Property Type Single Family Home
Sub Type Single Family Residence
Listing Status Active
Purchase Type For Sale
Square Footage 1,910 sqft
Price per Sqft $426
Subdivision Broadway Heights
MLS Listing ID 5458597
Style Traditional,Tudor
Bedrooms 4
Full Baths 3
HOA Y/N No
Abv Grd Liv Area 1,078
Year Built 1920
Annual Tax Amount $1,968
Tax Year 2024
Lot Size 4,661 Sqft
Acres 0.11
Property Sub-Type Single Family Residence
Source recolorado
Property Description
The home offers spacious bedrooms with walk-in closets, including a comfortable primary suite upstairs and a second suite-style bedroom in the basement complete with a double vanity, standalone tub, walk-in shower, and premium finishes. The basement also includes a cozy living area and a wet bar, creating a great setup for guests, entertaining, or rental potential.
A detached one-car garage adds convenience and extra storage. The property also features brand new HVAC, including furnace, tankless water heater, and air conditioning for efficient, low-maintenance living. The exterior includes newly landscaped front and back yards with a fully fenced-in outdoor area ideal for pets.
The home's attic provides an additional opportunity for future expansion, as the space is conducive to being finished out if desired. Located just moments from historic Broadway, you'll enjoy easy access to shops, restaurants, and everyday conveniences, all while being situated in a quiet neighborhood with nearby parks. A short drive takes you to Denver University, downtown Denver or the DTC. Located in a prime location with easy convenience to wherever you need to go.
Location
State CO
County Arapahoe
Rooms
Basement Exterior Entry, Finished, Full
Main Level Bedrooms 2
Interior
Interior Features High Ceilings, Open Floorplan, Quartz Counters, Walk-In Closet(s), Wet Bar
Heating Forced Air
Cooling Central Air
Flooring Carpet, Tile, Vinyl
Fireplace N
Appliance Bar Fridge, Dishwasher, Disposal, Freezer, Microwave, Oven, Range, Range Hood, Refrigerator, Tankless Water Heater
Exterior
Exterior Feature Balcony, Lighting, Rain Gutters
Garage Spaces 1.0
Fence Full
Utilities Available Electricity Available, Natural Gas Available
Roof Type Composition
Total Parking Spaces 4
Garage No
Building
Sewer Public Sewer
Water Public
Level or Stories One
Structure Type Wood Siding
Schools
Elementary Schools Charles Hay
Middle Schools Englewood
High Schools Englewood
School District Englewood 1
Others
Senior Community No
Ownership Individual
Acceptable Financing 1031 Exchange, Cash, Conventional, FHA, Other
Listing Terms 1031 Exchange, Cash, Conventional, FHA, Other
Special Listing Condition None

6455 S. Yosemite St., Suite 500 Greenwood Village, CO 80111 USA






