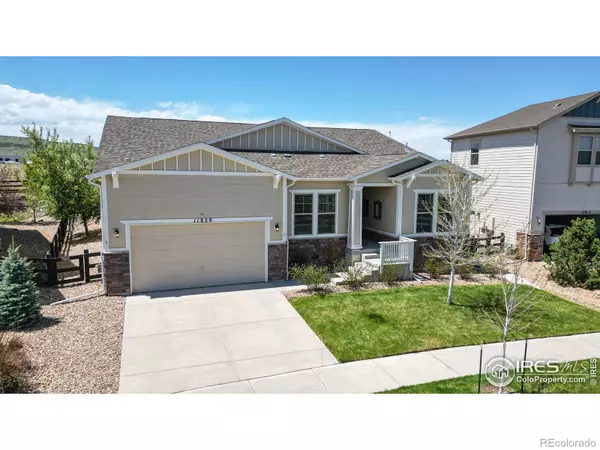$835,000
$850,000
1.8%For more information regarding the value of a property, please contact us for a free consultation.
11829 Deorio ST Parker, CO 80134
4 Beds
5 Baths
3,920 SqFt
Key Details
Sold Price $835,000
Property Type Single Family Home
Sub Type Single Family Residence
Listing Status Sold
Purchase Type For Sale
Square Footage 3,920 sqft
Price per Sqft $213
Subdivision Heirloom
MLS Listing ID IR1028760
Sold Date 06/18/25
Bedrooms 4
Full Baths 3
Half Baths 1
Three Quarter Bath 1
Condo Fees $115
HOA Fees $115/mo
HOA Y/N Yes
Abv Grd Liv Area 2,393
Year Built 2015
Annual Tax Amount $6,922
Tax Year 2023
Lot Size 9,627 Sqft
Acres 0.22
Property Sub-Type Single Family Residence
Source recolorado
Property Description
Perfect ranch floor-plan with a beautifully finished basement. Step into an open and bright living space with brand-new plush carpet that adds warmth and comfort. The spacious kitchen is a dream, featuring a large island with a deep sink and new dishwasher, soft-close drawers, convenient pullouts, quartz countertops, and sleek stainless steel appliances-you'll feel like you're in a model home! An elegant butler's pantry connects the kitchen to the formal dining room, perfect for entertaining. The luxurious primary suite offers a spa-like 5-piece bathroom with soft-close drawers and a huge walk-in closet featuring a custom organization system. Each bedroom boasts its own private bathroom for ultimate convenience. Enjoy cozy evenings by the gas fireplace, enhanced by stylish designer fans. Step outside to a serene backyard oasis with a tranquil water feature, breathtaking views of rolling hills, and unforgettable sunsets. The beautifully landscaped yard is filled with vibrant flowers and mature trees. Plus, a retractable 20' awning with an extendable sunshade and wind sensor provides the perfect outdoor retreat. With extra storage throughout and a prime location near the Parker Incline, Dove Valley, trails, a community pool, and shopping, this home has everything you need. Don't miss your chance to see and buy this amazing move in ready home!
Location
State CO
County Douglas
Zoning A1
Rooms
Basement Partial
Main Level Bedrooms 3
Interior
Interior Features Eat-in Kitchen, Kitchen Island, Open Floorplan, Pantry, Walk-In Closet(s)
Heating Forced Air
Cooling Ceiling Fan(s), Central Air
Fireplaces Type Gas, Insert, Living Room
Equipment Satellite Dish
Fireplace N
Appliance Dishwasher, Disposal, Double Oven, Dryer, Microwave, Oven, Refrigerator, Washer
Exterior
Garage Spaces 3.0
Fence Fenced
Utilities Available Cable Available, Electricity Available, Internet Access (Wired), Natural Gas Available
Roof Type Composition
Total Parking Spaces 3
Garage Yes
Building
Water Public
Level or Stories One
Structure Type Stone,Frame
Schools
Elementary Schools Legacy Point
Middle Schools Sagewood
High Schools Ponderosa
School District Douglas Re-1
Others
Ownership Individual
Acceptable Financing Cash, Conventional, FHA, VA Loan
Listing Terms Cash, Conventional, FHA, VA Loan
Read Less
Want to know what your home might be worth? Contact us for a FREE valuation!

Our team is ready to help you sell your home for the highest possible price ASAP

© 2025 METROLIST, INC., DBA RECOLORADO® – All Rights Reserved
6455 S. Yosemite St., Suite 500 Greenwood Village, CO 80111 USA
Bought with RE/MAX Professionals





