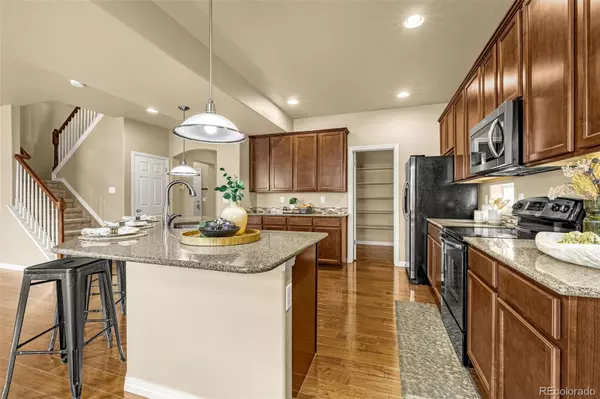$475,000
$480,000
1.0%For more information regarding the value of a property, please contact us for a free consultation.
7950 Wythe DR Fountain, CO 80817
3 Beds
3 Baths
2,691 SqFt
Key Details
Sold Price $475,000
Property Type Single Family Home
Sub Type Single Family Residence
Listing Status Sold
Purchase Type For Sale
Square Footage 2,691 sqft
Price per Sqft $176
Subdivision Mesa Ridge
MLS Listing ID 5623660
Sold Date 11/17/25
Bedrooms 3
Full Baths 2
Half Baths 1
HOA Y/N No
Abv Grd Liv Area 2,691
Year Built 2012
Annual Tax Amount $3,916
Tax Year 2024
Lot Size 5,180 Sqft
Acres 0.12
Property Sub-Type Single Family Residence
Source recolorado
Property Description
Welcome to this beautifully maintained, move-in ready home offering 3 spacious bedrooms, 2.5 bathrooms, and a tandem 3-car garage—perfect for extra storage, a workshop, or that third vehicle. Inside, you'll find a large, open-concept kitchen with granite countertops, stainless appliances, walk in pantry, ample counter space and cabinetry, ideal for cooking, entertaining, or family gatherings. The main level features engineered wood flooring throughout with a dedicated office space featuring French doors and built ins, perfect for remote work or study. The main level is finished off with a large living area, dining area directly off the kitchen, and a powder bath for guests. Upstairs you will find a large loft with more built ins, two additional bedrooms both with large walk in closets. The upstairs laundry room includes a washer and dryer. The large primary bedroom features an attached 5 piece bath with separate tile shower and soaking tub. Don't miss the large walk in closet! This home is exceptionally clean and well cared for, with a functional layout designed for comfort and convenience. Located just minutes from nearby military bases, it's an ideal location with no Hoa! Extras include paid off solar, nest thermostat, window coverings, destratification fan, and a new roof in 2018. Don't miss your chance to own this spacious and versatile home—schedule your showing today!
Location
State CO
County El Paso
Zoning RS-6000
Interior
Interior Features Built-in Features, Ceiling Fan(s), Five Piece Bath, Granite Counters, High Ceilings, Kitchen Island, Laminate Counters, Open Floorplan, Pantry, Primary Suite, Smart Thermostat, Solid Surface Counters, Walk-In Closet(s)
Heating Natural Gas, Solar
Cooling Central Air
Flooring Carpet, Laminate, Tile
Equipment Satellite Dish
Fireplace N
Appliance Dishwasher, Disposal, Dryer, Gas Water Heater, Humidifier, Microwave, Range, Refrigerator, Washer
Exterior
Exterior Feature Private Yard, Rain Gutters
Parking Features Concrete
Garage Spaces 3.0
Fence Partial
Utilities Available Electricity Connected, Natural Gas Connected
Roof Type Shingle
Total Parking Spaces 3
Garage Yes
Building
Lot Description Sprinklers In Front, Sprinklers In Rear
Foundation Slab
Sewer Public Sewer
Water Public
Level or Stories Two
Structure Type Frame
Schools
Elementary Schools Widefield
Middle Schools Janitell
High Schools Widefield
School District Widefield 3
Others
Senior Community No
Ownership Individual
Acceptable Financing Cash, Conventional, FHA, Qualified Assumption, VA Loan
Listing Terms Cash, Conventional, FHA, Qualified Assumption, VA Loan
Special Listing Condition None
Read Less
Want to know what your home might be worth? Contact us for a FREE valuation!

Our team is ready to help you sell your home for the highest possible price ASAP

© 2025 METROLIST, INC., DBA RECOLORADO® – All Rights Reserved
6455 S. Yosemite St., Suite 500 Greenwood Village, CO 80111 USA
Bought with Venterra Real Estate LLC






